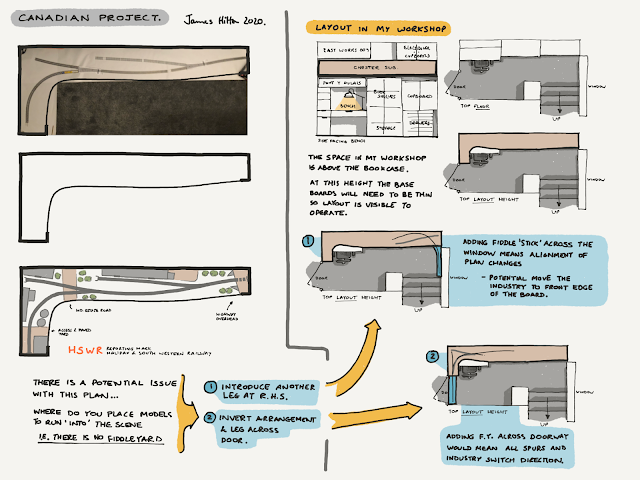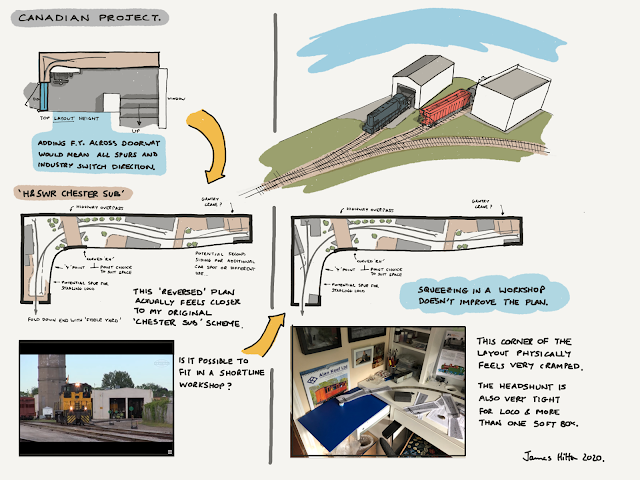Canadian Project: More layout planning...
Now that the layout scheme has at least a potential home in my workshop, the planning continues. I've had a full scale mock up out on the floor and lots more sketching on Paper...
 |
| The workshop, well half of it, the layout would go at the level of East Works over the top of the book shelf, and over to the window. |
So there we are, the page finished. Notice two different concepts emerging on the right hand side - with the layout arranged with the turnouts facing different directions - this has been the main point of design over the past week, thinking this through in different scenarios. You'll also see the beginning of an idea about how to 'switch' the layout, based upon some writing Lance Mindheim has on his blog - worth considering when you're designing before even beginning track laying. This is what began to play on my mind, with the turnouts arranged in one direction it would not be possible to easily switch the left hand end of the layout without a piece across the door - which I might not always want to put in place.
I've also begun to think about how to mount the layout. I figure it needs to be removable, and in sections, even if these are scenic'd as one, so that if necessary it can be easily stripped out and or built into a larger project in the future. The key thing is the boards need to be deep enough for point motors and uncouplers (the Railcrew ones from Rapido are my preferred option at this stage - making the boards about an 1" deep). This is a problem though, as anything thicker than 1/2" begins to move the layout height into 'tip toe' for me - I'm only 5'6"... more thinking required.
This next page I began to think about staging, the feeling of bringing a train into the layout from elsewhere, and that is what got me thinking seriously about 'extensions' or temporary flip down or plug in sections either over the door or by the window (see the right hand side). These would be made to be easy to use, and the layout designed to be operational with or without them in place. If you look at the header photo, hopefully you can ratify that with the plan and elevation views here (not to scale) and get a feel for what I'm up to in terms of concept.
The last two pages here take each of those concepts in turn, first up with staging across the door, and turnouts switched from this direction. I also wanted to look at fitting a shed into the scene. Although on Paper this looked possible, when mocked up on the floor and on my desk it began to feel cramped, and I wasn't keen on the arrangement of structures in the left corner. I was also painfully aware of the limitations of switching the industry here, because you can only just fit a locomotive and one car in the headshunt when the staging board isn't in place over the door. The thing I did like was the highway bridge in the middle of the scene, and the idea of creating two cameo views, which would make the layout feel 'bigger' to operate.
This next page I began to think about staging, the feeling of bringing a train into the layout from elsewhere, and that is what got me thinking seriously about 'extensions' or temporary flip down or plug in sections either over the door or by the window (see the right hand side). These would be made to be easy to use, and the layout designed to be operational with or without them in place. If you look at the header photo, hopefully you can ratify that with the plan and elevation views here (not to scale) and get a feel for what I'm up to in terms of concept.
The last two pages here take each of those concepts in turn, first up with staging across the door, and turnouts switched from this direction. I also wanted to look at fitting a shed into the scene. Although on Paper this looked possible, when mocked up on the floor and on my desk it began to feel cramped, and I wasn't keen on the arrangement of structures in the left corner. I was also painfully aware of the limitations of switching the industry here, because you can only just fit a locomotive and one car in the headshunt when the staging board isn't in place over the door. The thing I did like was the highway bridge in the middle of the scene, and the idea of creating two cameo views, which would make the layout feel 'bigger' to operate.
The second scheme put the staging over the window. I had initially ruled this out as impractical but I reckon there might be more mileage in this design. I've worked the highway in on the right hand end as a (cliche'd) exit view block, with the track curving more sharply than it appears to exit under the road to the window area. This would be a stage managed scene with trees and bill boards obscuring some of the view, and the bridge being modelled in full to suggest the railway continued beyond.
The other thing that began to feel more positive was reviewing the Car Control Manual from 1988 (thanks to Steve for mentioning this on last weekend's post). This showed the track layout and sidings AND customers for the Lakeside park. Working with this, and what I'd found out this feels more like the scene I'd like to create. This week an Athearn GP15 arrived, I've always had a massive soft spot for the prototype, and I intend to model it as a short line 'patch' painted ex NS unit. The intention is to letter it for the HSWR (reporting marks not in use by any other line), and weather it accordingly. The yellow reflective stripe along the running plate is a nod to the CN as well as the ex CP Trillium RS18. I think this will set off the scheme nicely - I just need to fade the original black without frosting the glazing, before I patch paint some darker panels and apply custom transfers... anyhow, that's a long way of saying, I sketched the idea of the paint scheme out on a GP35 (as I'd drawn that in the past) top right. I also like to use sketches to visualise a model - in this case I used a photo of the mock up on the floor and then sketched in structures and the baseboard edge to get a feel for what might work - and have lettered up the buildings I'd intend to 'recreate' in miniature on the photos bottom right.
The common theme here is the use of Paper - an excellent iPad app that is like a digital scrap book. I love using it for graphics work for commissions, but it's proving to be a useful tool in layout planning and bringing my ideas to life - whilst helping me narrow down on exactly what I want to build. I'm happy to use this exact same process on your own layout design / build commission - I've done both design, and then in some cases builds too - working with you through a process to identify what you want, what you have space for and visually what will be a great balanced model railway in your own home. Get in touch for a proposal, via the form on the website (commissions above) or through Facebook or one of the forums.
I hope you're enjoying these 'extended reads' I've been writing for the weekends - please do let me know, in the meantime, I've got an old DTI liveried box car on my workbench I need to weather than patch with new reporting marks, as well as a load of silver steel rod to cut down to length for a Planet Industrials batch of kits, so I'll leave it there until next time. More soon...




I really like the ideas here - the sketches look great and I am looking forward to seeing you develop this one.
ReplyDeleteAre you looking to operate using a switchlist program or similar?
Thanks, yes, it’s going to be a longer term project. I’m hoping to re-organise the workshop at Christmas to begin to make room for construction to start.
DeleteI’m not really one for ‘operation’ so will probably just play with it, having two sets of cars for each industry and switching one set out and another in... although Lance Mindheim’s simple switch list might be easily adapted for more serious operation.